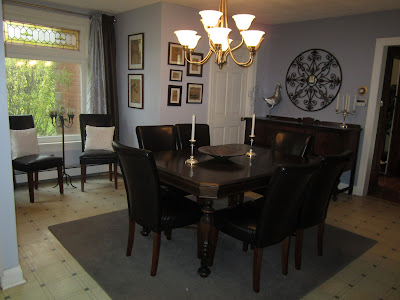Dining Room turned Family Room
In previous decades this room had been used as a fancy Living Room. During my husbands childhood this room had been turned into a Dining Room. However, because it was a room that only had the opportunity to be used a few times a year, it eventually turned into a room that was almost never entered and slowly became a hoarding den! The walls had been papered cranberry red with a boarder running along the ceiling in a paisley pattern. This made the room very dark and gloomy. I decided it needed a face lift. It already had great potential as it had beautiful stained glass windows above the bay window, nice think trim, and sliding wood doors. I decided I wanted to brighten it up and use this room on a regular basis, not only because it could be beautiful but because the flow of our house depended on it. So it became our television room or Family Room. The space beyond the wood sliding doors wasn't really quite big enough to be its own room as it sat between this room and the front entrance hallway. I decided to leave the wood doors open at all times and allow the family room to spill into that joining room. It now works as an office/den space.
Changes Needed
- Wall Detail: Textured Cranberry Wallpaper, Paisley print border
- Lighting: Pink Glass with Gold detail ceiling light
- Furniture: Bragg Antique Sofa, and dining room table
Changes
- Wall Detail: Textured Cranberry Wallpaper Painted light green, Lion-Behr - HomeDepot
- border: Paint-able white molded paper - HomeDepot
- Lighting: Stainless Steal chandelier - Lowe's
- 2 table lamps- Home Sense
- Furniture: 2 Faux Swede Sofas, 1 Sofa Chair, Sage Green- The Brick
- 2 Wood End Tables- Home Sense
- Leather Ottoman- BouClair
- Window Treatment: California Blinds, White- HomeDepot
- 2 Panels of Ready to Hang, Loft Size Curtains, White -Walmart
Before
Afters
Living Room Update
This room in previous years had always been used as a casual room where family would gather to watch television. It has a beautiful bay window, a large fireplace, original wood floors from the early 1900's and nice crown molding. Due to the fact that this room already had these wonderful features, I wanted to glam it up a bit. I thought it would make a great living room for guest to gather, as it is directly off from the kitchen. However, my biggest challenge; I was not allowed to paint out the original wood trim. Rather than fight with it, I made it work to my advantage!
Changes Needed
- Wall Detail: 1980's Dusty rose pink wall paper with blue floral design.
- Crown Molding: painted stripe, Baby Blue
- Curtains: Lace
- Couches: Blue wing back, reclining sofas
- Wood furniture: Honey
- Accessories: pink and blue
Changes
- Wall Detail: Paint, chocolate brown- Behr, Homedepot
- Accent Wall: Damask Print wallpaper -The Wallpaper Company
- Crown Molding: Painted out white
- Curtains: Ready to hang "Loft Size" curtains (6 panels), Cream- Walmart
- Couches: Faux Swede, Cream- The Brick
- Coffee Table and End Tables- Wilson's Furniture
- Accessories: Crystal, Silver and Olive Green- Home Outfitters, JUSK, Home Sense, Michaels, Winners, Bowrings, Urban Barn.
Before
After
..........................................................................................................................
Kitchen Update
This room was one of the first projects I tackled in the house. It was spacious with lots of cabinets storage, long counters and could handle a large dinning table. Being set directly off from both entrances it had to be an inviting. As a person who enjoys entertaining and hosting family holidays, I knew this was a room where people would be spending a lot of time when they would visit. Not to mention, I love cooking and baking and I needed to love being in this room myself. We knew within the next 5 years we would be gutting it out and completely rebuilding it, so for the time being, I needed a quick fix to make it look presentable. I didn't want to sink big money into this room if it was going to be ripped out in a few years, so I had to be creative!
Needed Changes
- Cabinets: 1970's fake wood design, yellow bubbled glass inserts
- Counters: 1970's fake marble design, gold and cream design
- Back Splash: Same as counters
- Hardware: 1970's dark brass antiqued handles
- Floor: 1980's Linoleum white floor with blue checker detail
- Wall Colour: Gold
Quick Fixes
- Cabinets: Painted, Carbonite- Pratt & Lambert Paints
- Counters: Painted standard black, top coat with Verithane
- Back Splash: Tilled wallpaper- HomeDepot
- Hardware: Stainless Steal nobs- HomeDepot
- Floor: Original flooring, covered with area rug
- Wall Colour: Painted, Aviator Silver- C.I.L. Paint, Accent wall: Painted, Swordplay- C.I.L. Paint- HomeDepot
- Accessories: Walmart, Carriage House Antiques, Home Sense, Bowrings.
Before
After



























