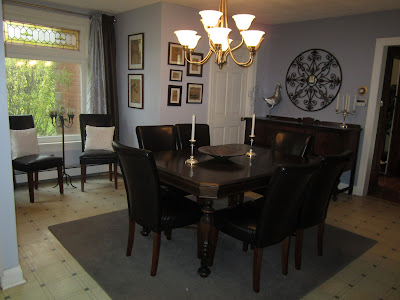This room was one of the first projects I tackled in the house. It was spacious with lots of cabinets storage, long counters and could handle a large dining table. Being set directly off from both entrances it had to be an inviting space. As a person who enjoys entertaining and hosting family holidays, I knew this was a room where people would be spending a lot of time when they would visit. Not to mention, I love cooking and baking and I needed to love being in this room myself. We knew within the next 5 years we would be gutting it out and completely rebuilding it, so for the time being, I needed a quick fix to make it look presentable. I didn't want to sink big money into this room if it was going to be ripped out in a few years, so I had to be creative!
Needed Changes
- Cabinets: 1970's fake wood design, yellow bubbled glass inserts
- Counters: 1970's fake marble design, gold and cream design
- Back Splash: Same as counters
- Hardware: 1970's dark brass antiqued handles
- Floor: 1980's Linoleum white floor with blue checker detail
- Wall Colour: Gold
Quick Fixes
- Cabinets: Painted, Carbonite- Pratt & Lambert Paints
- Counters: Painted standard black, top coat with Verithane
- Back Splash: Tilled wallpaper- HomeDepot
- Hardware: Stainless Steal nobs- HomeDepot
- Floor: Original flooring, covered with area rug
- Wall Colour: Painted, Aviator Silver- C.I.L. Paint, Accent wall: Painted, Swordplay- C.I.L. Paint- HomeDepot
- Accessories: Walmart, Carriage House Antiques, Home Sense, Bowrings.
Before
After









No comments:
Post a Comment